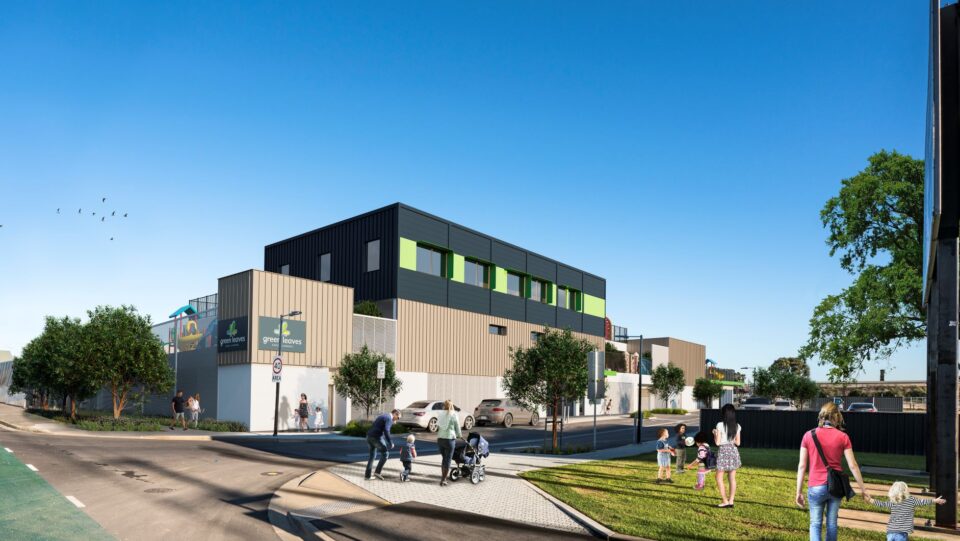News
New childcare centre a game-changer for Bowden development
21 Jan 2021

Construction will shortly commence on a two-level, architecturally designed childcare centre in the heart of Bowden, greatly assisting working families in the inner west and making the industrially chic neighbourhood of Bowden more liveable than ever before.
Catering for up to 112 children, the childcare centre will take up the first and second stories of a three-storey development being constructed by family-run building development firm Emmett on the corner of Park Terrace and Second Street.
The ground floor will be leased to EFM Health Clubs and two other business enterprises and feature a 34-space car park.
Up to 25 jobs will be created during the construction phase of the new centre and there will be 20 fulltime jobs when it opens for children next year.
Privately-owned childcare operator Green Leaves Early Learning has leased the centre and is looking forward to taking its first enrolments in 2021.
Adelaide-based architects Aplin Cook Gardner have designed the childcare centre, drawing inspiration from the surrounding industrial landscape. The use of aluminium, wood and perforated metal screens speak to the area’s rich manufacturing and rail transport heritage and an earthy colour palette of green, white and mist supports the relaxed, modern vibe of Bowden and its commitment to urban greening and cooling.
“We have been sensitive to the history of the site and worked with our architects to innovate a contemporary and light-filled space that is ideal for young children and that supports the overall design intent of the Bowden development,” says Nick Emmett, Managing Director of Emmett.
“Importantly the centre will feature almost 1,000m2 of landscaped outdoor play space, including a zen garden, and will be Five Star Green Star rated for maximum energy efficiency and minimum environmental impact.
“Over the two levels there will be eight spacious rooms to cater for different age groups from six weeks of age to six years, including a dedicated art room.
“There will also be many lookout portals to enable the children to see beyond the centre to multiple sources of visual interest, such as the neighbouring parklands, trams and trains.”
Crucially the centre will be situated immediately adjacent to the Bowden train station and Outer Harbor Greenway, making it especially convenient for city fringe residents to transport their children to and from the centre while on their way to work.
The centre represents Emmett’s third major project within the Bowden development, following completion of both the Merchant and Park Central apartments.
“This is a particularly exciting project for us as it’s the first of its kind in Bowden and will undoubtedly meet an unfilled need among local, working families,” Nick says.
“At 11 metres high, it will also become a prominent architectural feature in the Bowden landscape, and one that sets new standards in urban design.”
Renewal SA Project Director for Bowden, Shane Wingard, agrees.
“The development of the childcare centre has the potential to greatly enhance the lifestyle quality of young families who are already living in Bowden as well as those who are contemplating making the move,” says Shane.
“Not only will families now have access to the vibrant Plant 4 markets, Bowden’s much-loved network of parks and reserves and the precinct’s ever-expanding shopping, dining and arts options, but they will now also have access to quality childcare in the heart of the neighbourhood.
“The centre really supports the re-emergence of Bowden as a flexible, family-oriented and community-centred destination that caters for all age groups and stages of life.”
Construction of the centre at 4 Park Terrace is due to conclude in mid-2021.

